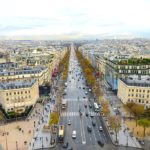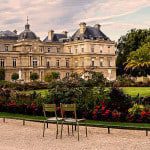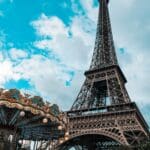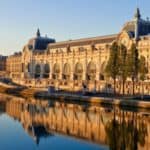
Ritterscher Palace. Photo by Ymblanter. Wikimedia
Top 10 Outstanding Facts about Ritterscher Palast
The Ritterscher Palace, located next to the Jesuit Church, is now the cantonal administration’s seat. It is also a must-see for art and history buffs: Jakob von Will’s Dance Macabre, which consists of seven pictures and 23 scenes, adorns the top floor corridor. Various social classes are confronted with death in the scenes.
Since 1804 the palace has served as the seat of government. The Ritterscher Palace, commissioned in 1556 by Mayor Lux Ritter, is arguably the most impressive Renaissance palace in old Lucerne.
1. Lux Ritter was the initial owner of Ritterscher Palast
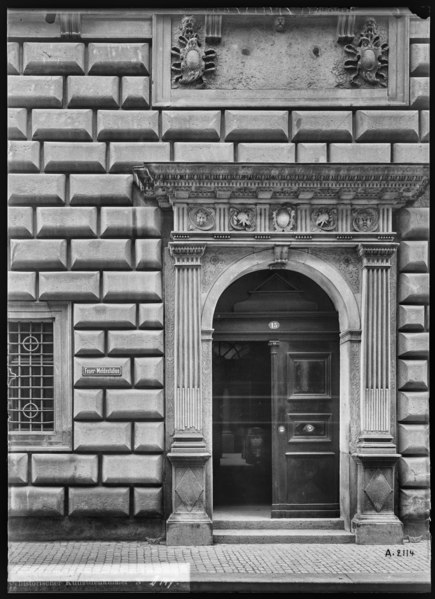
Ritterscher Palast. Photo by Swiss National Library. Wikimedia
On his return to his homeland, the landowner, Lux (Lucius) Ritter, a captain in the French King’s Regiment in North Italy, was appointed to lead the town and republic of Lucerne.
Lux Ritter, the village mayor, overextended himself financially with his new town palace. He became very wealthy through mercenary work and planned to build a house in the style of the Florentine Renaissance, complete with heavy blocks and beautiful stone masonry work.
2. Construction of the Ritterscher Palast drew many builders from the south
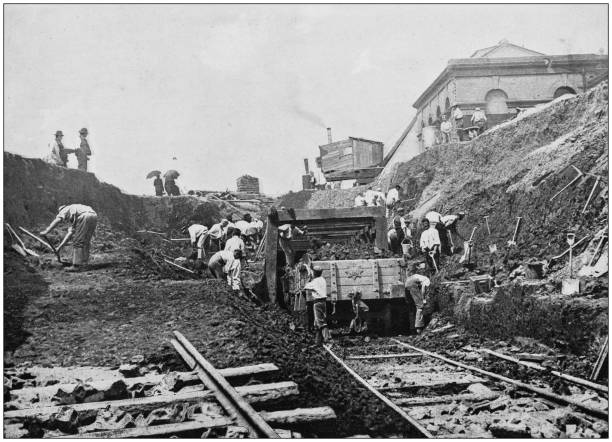
Builders at a construction site. Photo by ilbusca. Unsplash
This style had been around for 100 years in Florence, but it was new to Lucerne. Lux Ritter drew crowds of Southern builders who built an incomparable house that has been preserved for centuries.
At the time, Lucerne had a population of less than 5,000 people, and the majority of the houses were made of wood. There were only a few private stone houses, such as the still-standing Zur Gilgen House and the long-demolished Hertenstein House, which was decorated with Hans Holbein frescoes.
Giovanni Lyn, aka Hans of Trient, was a well-known stonemason at the time. He was hesitant to propose to Lux Ritter. His zealous faith, on the other hand, was a disaster for him. He was charged with heresy, found guilty, and executed.
3. An Italian architect designed the Ritterscher Palace

Blueprints construction projects. Photo by urfinguss. Unsplash
The Ritterscher Palace was designed by Giovanni Lynzo, an Italian architect who was sentenced to death for heresy while working on it. The town council finished the structure, which was occupied by the newly arrived Jesuits in 1557. This striking structure now serves as the cantonal parliament’s seat. During office hours, visitors can view the building’s graceful courtyard in the center.
4. Lux Ritter did not live to see the completion of the Ritterscher Palast
Giovanni Lyn, aka Hans of Trient, was a well-known stonemason at the time. He was hesitant to propose to Lux Ritter. His zealous faith, on the other hand, was a disaster for him. He was accused of heresy, found guilty, and On the day of his execution Hans von Trient accursed Lux Ritter. A few days later, coincidence or not, Lux Ritter died.
5. Ritterscher Palast was completed by the city of Lucerne
The three-story palace with an open courtyard was about two-thirds finished at the time. Lux Ritter’s heirs were unable to complete the construction. His relatives refused to bear the costs after his death. As a result, the structure was not finished until 1574. The city of Lucerne took over and finished the house.
6. A church was built on the first floor of Ritterscher Palast
Then came the time of Ludwig Pfyffer of Althishofen. He became the most powerful man of Lucerne. He ruled like a prince and was given the nickname “Swiss King.”
Ludwig Pfyffer of Altishofen handed over the building to the Jesuits, whom he had summoned to Lucerne, in 1578. This church was later demolished to make way for the Jesuit Church. Martin Martini’s copper engraving also shows that the courtyard was open to the south at the time. The arcade courtyard in the Florentine Renaissance style is especially notable and ranks among the Swiss architect’s best achievements.
7. Ritterscher Palace became the Canton of Luzern’s Cantonal Government Building

Ritterscher Palace. Photo by Ymblanter. Wikimedia
The Jesuits were exiled from Lucerne and Switzerland following the Sonderbundskrieg of 1847. Everything that belonged to the Jesuits in Lucerne passed to the Canton of Lucerne. As a result, the Ritterscher Palace became the Canton of Luzern’s Cantonal Government Building. Jakob von Wyl’s Dance of the Dead paintings are on display on the second floor of the building.
8. It’s now most famous for its Dance of Death cycle
The Dance of Death cycle by (presumably) Jakob von Wil is now best known for the Ritterscher Palace, which is now used as a government building. The cycle consists of seven (or eight, depending on the literature) pictures and 23 scenes, which are now displayed in the top floor corridor. Various social classes are confronted with death, as has been the case since the 14th century.
9. Ritterscher Palast was built in the Florentine Renaissance style
The entire complex was built in the Florentine Renaissance style and was thus one of the first such buildings in Lucerne, giving rise to the term “palace.” The inner courtyard is quadrangular and has three floors, including the first floor. Each of these floors is connected to the courtyard via loggias (loggia), which are represented here by round arches.
The Rittersche Palast’s exterior, on the other hand, is very rustic and gives little indication of the palace behind it. It is 28 meters long and 7 meters high on the first floor. The first two floors are easily identified from the outside by their rustic blocks, which are very smooth and finely hewn on the one hand, but protrude from the wall in a targeted manner on the other.
The main portal is not particularly large; it has a semicircular arch and Tuscan-inspired pilasters. In 1798, the coats of arms that were originally carved above it were carved all over Lucerne. The triglyph frieze above the portal, supported by the architrave on the pilasters, is all that remains.
10. The building is open to the public on a weekly basis

Cut Out Hand Painted Open Sign. Photo by Jeff Manes. Unsplash
The building is generally open to the public from Monday to Friday. It can, however, be closed at any time for governmental events or state receptions. The entrance fee is waived.
When visiting the building, please keep in mind that behind the doors in the inner courtyard are Cantonal Administration offices where people are working. Please keep your voice down.
Planning a trip to Paris ? Get ready !
These are Amazon’s best-selling travel products that you may need for coming to Paris.
Bookstore
- The best travel book : Rick Steves – Paris 2023 – Learn more here
- Fodor’s Paris 2024 – Learn more here
Travel Gear
- Venture Pal Lightweight Backpack – Learn more here
- Samsonite Winfield 2 28″ Luggage – Learn more here
- Swig Savvy’s Stainless Steel Insulated Water Bottle – Learn more here
Check Amazon’s best-seller list for the most popular travel accessories. We sometimes read this list just to find out what new travel products people are buying.








